Autumn Oaks - Apartment Living in Beaumont, TX
About
Office Hours
Monday through Friday: 9:00 AM to 6:00 PM. Saturday: 10:00 AM to 2:00 PM. Sunday: Closed.
Welcome home to Autumn Oaks, located in Beaumont, Texas. We are a warm, inviting apartment community in a beautiful residential neighborhood. Great shopping, dining, and entertainment are just minutes away, giving you the ideal convenient and affordable apartment living address. If you are looking for a comfortable lifestyle, you have come to the right place.
At Autumn Oaks, we provide spacious and inviting apartment home living. Choose from three-floor plans with one, two, and three bedrooms for rent. You are sure to find an apartment to fit your wants and needs. Our standard apartment amenities include carpeted floors, new wood-style flooring, large closets, extra storage, and a balcony or patio for relaxation. Bring your furry friends along and let them play at our dog park.
Great apartment home living extends beyond your front door. You can unwind by the sparkling swimming pool and gather with neighbors at the clubhouse. Doing daily chores is easy with our on-site laundry facilities. Get an energizing start to your day with the state-of-the-art fitness center and outdoor cross-training area. Visit today and see what makes Autumn Oaks the best-kept secret in Beaumont, TX.
***$599 MOVE-IN SPECIAL ***Floor Plans
1 Bedroom Floor Plan
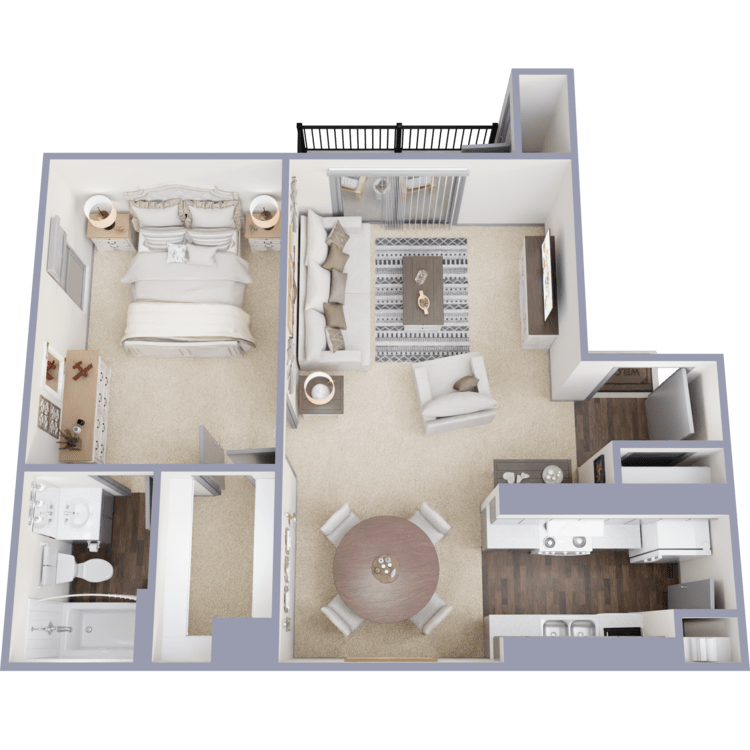
A1
Details
- Beds: 1 Bedroom
- Baths: 1
- Square Feet: 635
- Rent: $815
- Deposit: $200
Floor Plan Amenities
- Extra Storage in Apartments
- Large Closets
- Newly Renovated Interiors with White Energy Efficient Appliances, New Wood-style Flooring, New Carpet, Accent Walls, Light Fixtures, Nickel Hardware, and New Lighting Fixtures *
- Patio and Balcony Options
* In select apartment homes
2 Bedroom Floor Plan
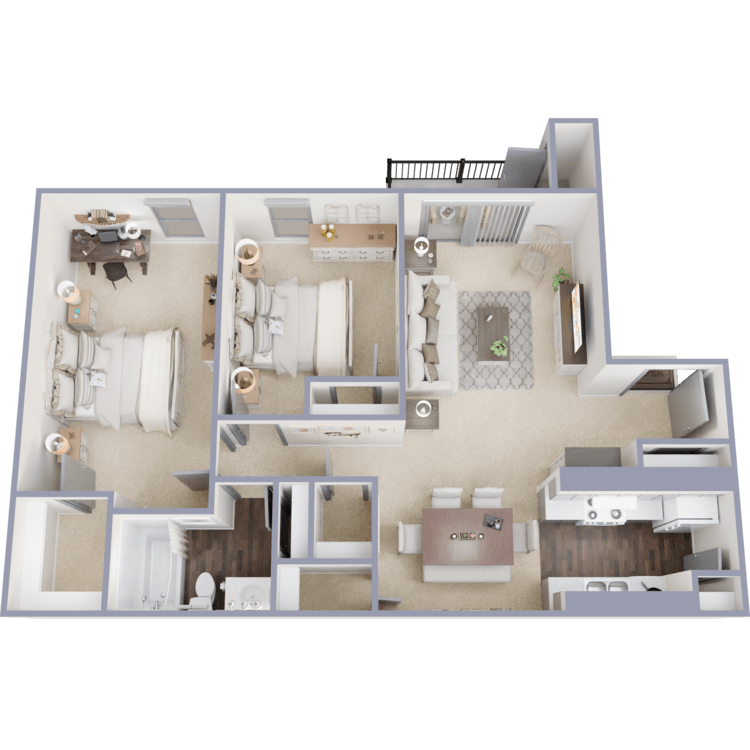
B1
Details
- Beds: 2 Bedrooms
- Baths: 1
- Square Feet: 869
- Rent: $915
- Deposit: $300
Floor Plan Amenities
- Extra Storage in Apartments
- Large Closets
- Newly Renovated Interiors with White Energy Efficient Appliances, New Wood-style Flooring, New Carpet, Accent Walls, Light Fixtures, Nickel Hardware, and New Lighting Fixtures *
- Patio and Balcony Options
* In select apartment homes
Floor Plan Photos
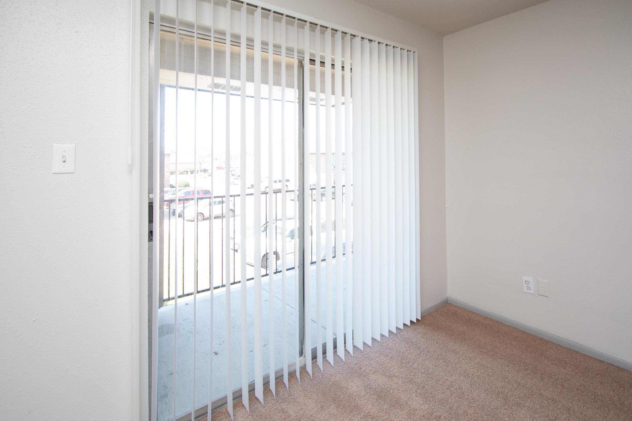
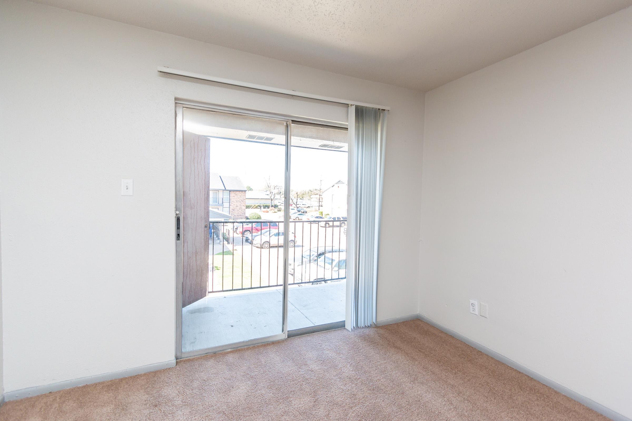
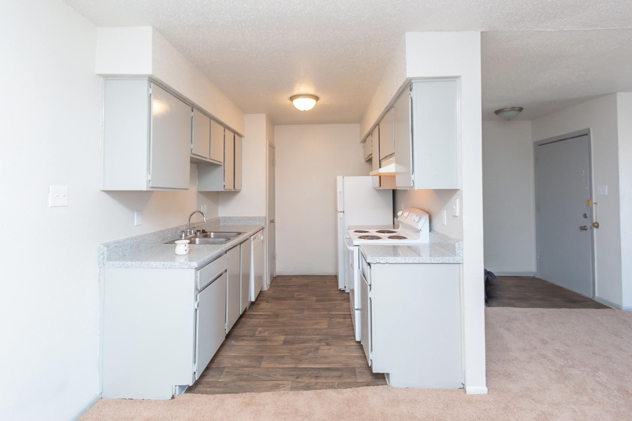
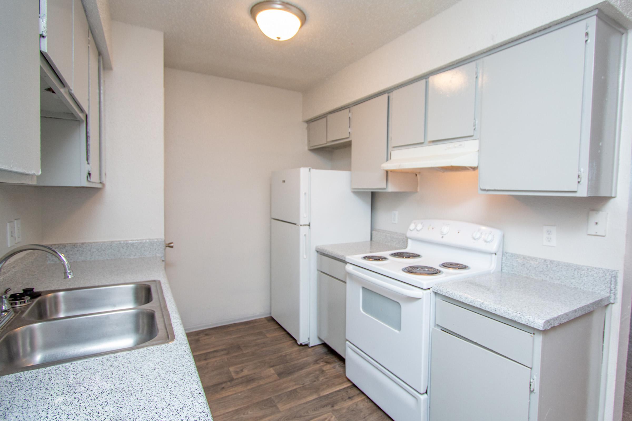
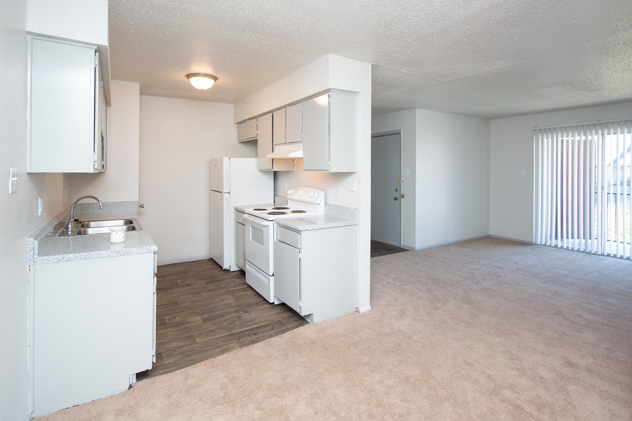
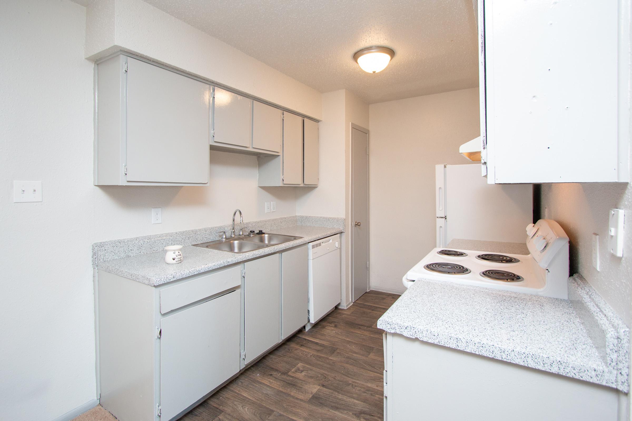
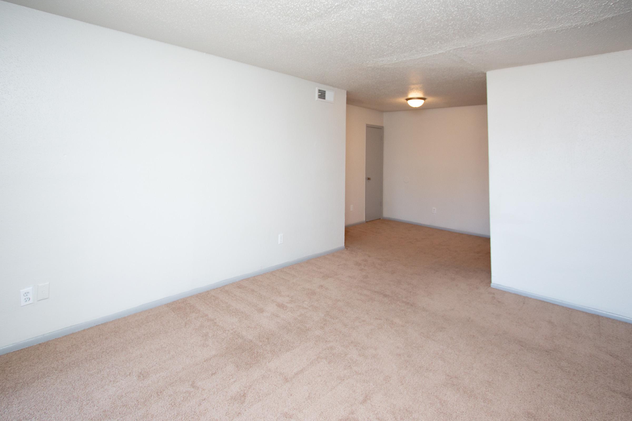
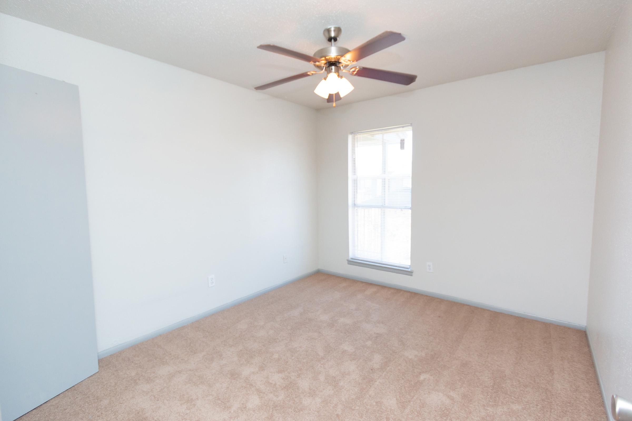
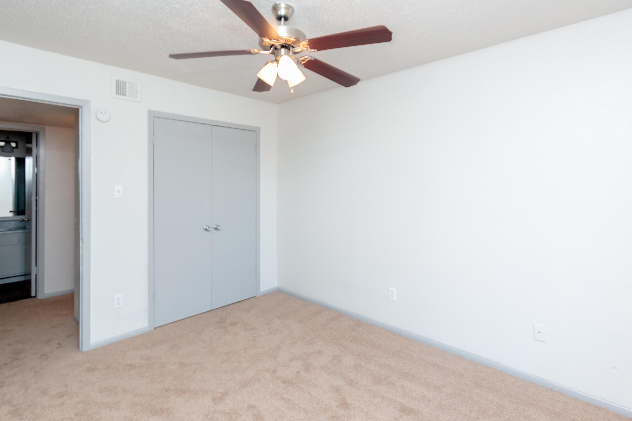
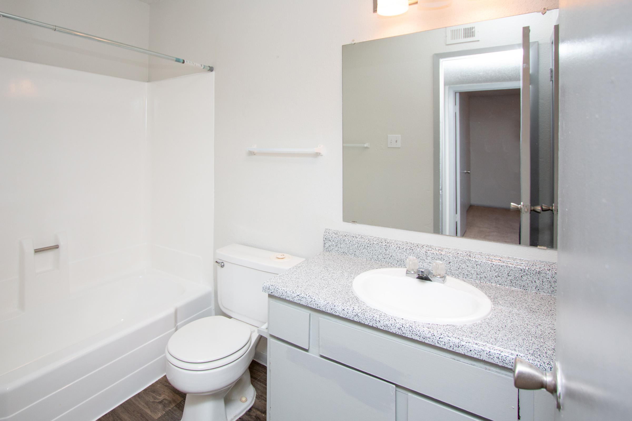
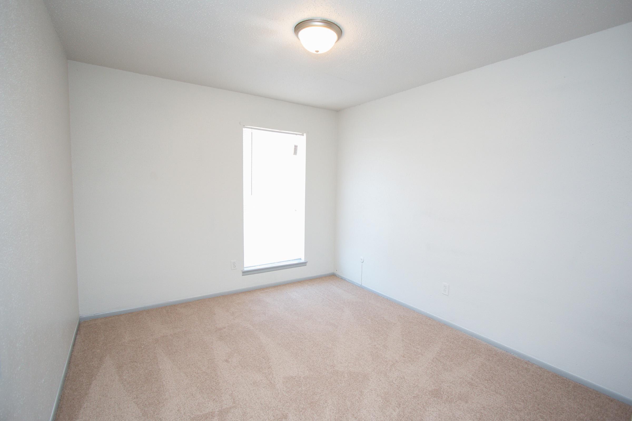
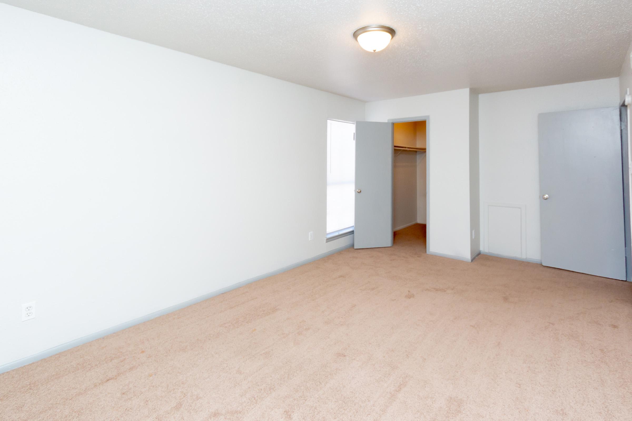
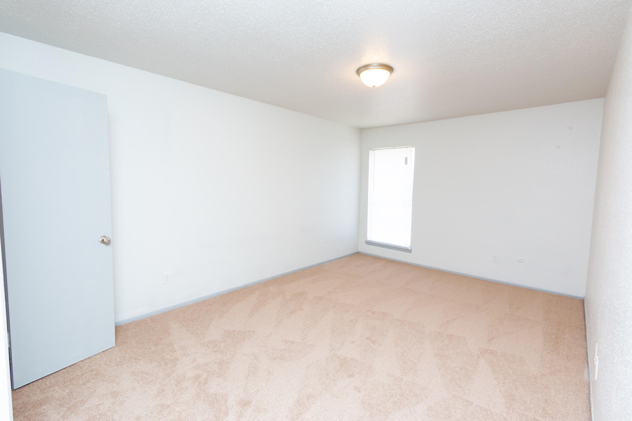
3 Bedroom Floor Plan
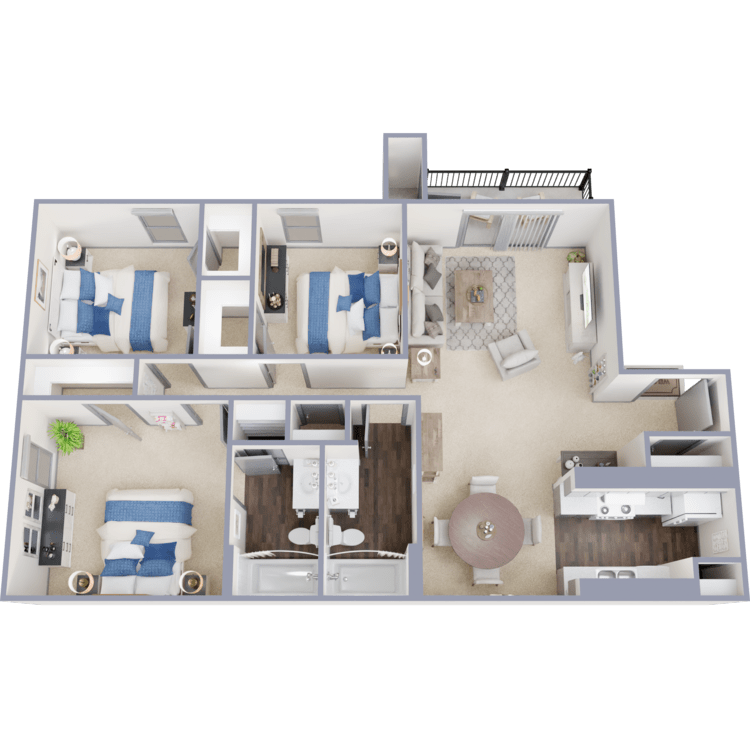
C1
Details
- Beds: 3 Bedrooms
- Baths: 2
- Square Feet: 1000
- Rent: Call for details.
- Deposit: $400
Floor Plan Amenities
- Extra Storage in Apartments
- Large Closets
- Newly Renovated Interiors with White Energy Efficient Appliances, New Wood-style Flooring, New Carpet, Accent Walls, Light Fixtures, Nickel Hardware, and New Lighting Fixtures *
- Patio and Balcony Options
* In select apartment homes
Show Unit Location
Select a floor plan or bedroom count to view those units on the overhead view on the site map. If you need assistance finding a unit in a specific location please call us at 409-898-8186 TTY: 711.

Amenities
Explore what your community has to offer
Community Amenities
- 24-Hour Emergency Maintenance
- Controlled Access Gates
- Copy and Fax Service
- Dog Park
- Immediate Access to Shopping, Restaurants, & Entertainment
- Laundry Facilities
- Located 3 Minutes from Parkdale Mall
- Outdoor Cross Training Area
- Public Transportation
- Shimmering Swimming Pool
- State-of-the-art Fitness Center
Apartment Features
- Offering 1, 2, and 3 Bedroom Floor Plans
- Extra Storage in Apartments
- Large Closets
- Newly Renovated Interiors with White Energy Efficient Appliances, New Wood-style Flooring, New Carpet, Accent Walls, Light Fixtures, Nickel Hardware, and New Lighting Fixtures*
- Patio and Balcony Options
* In select apartment homes
Pet Policy
Pets Welcome Upon Approval. Breed restrictions apply.
Photos
Amenities
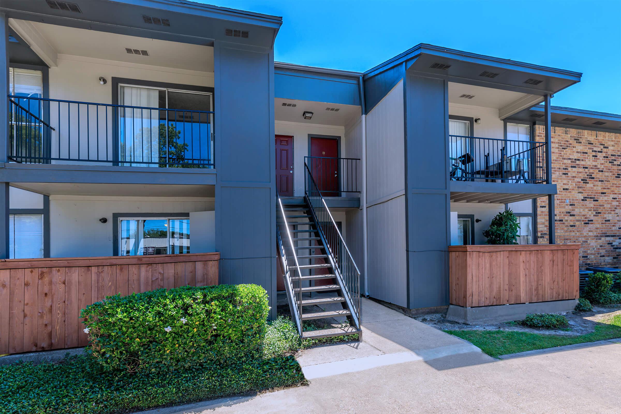
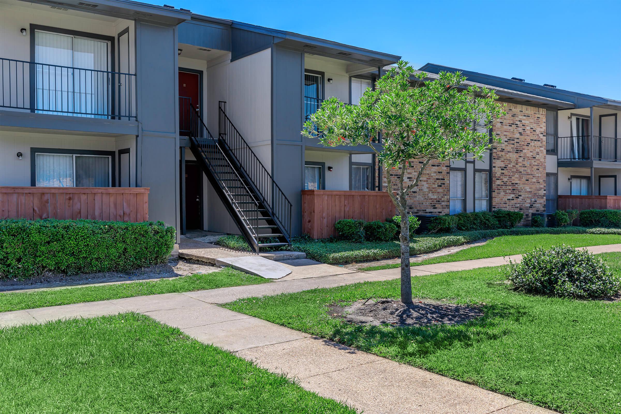
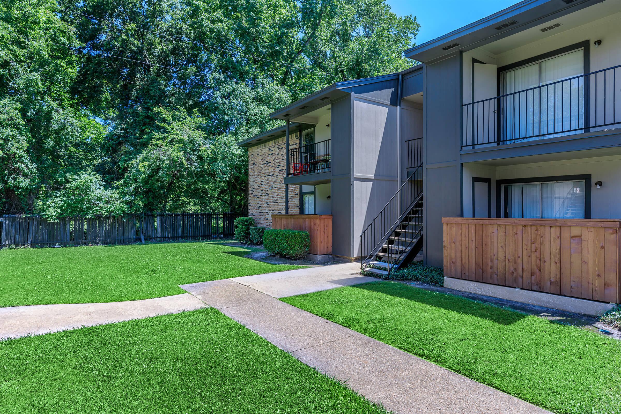
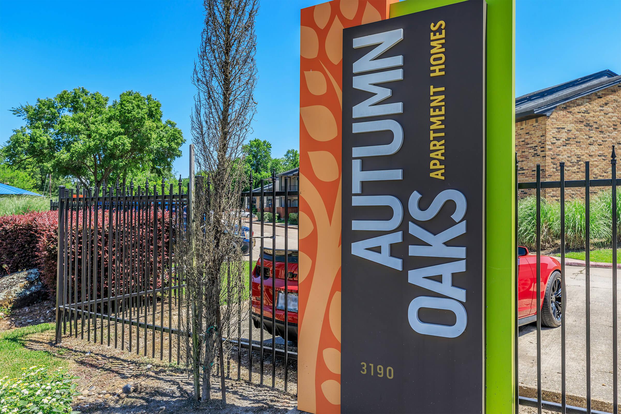
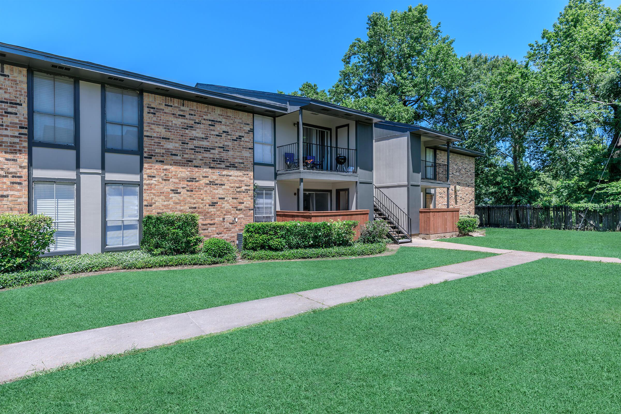
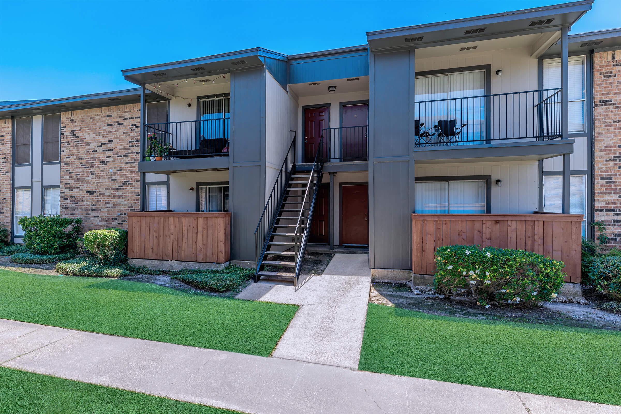
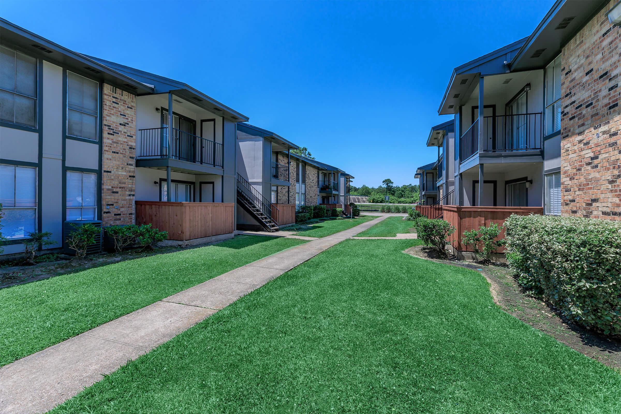
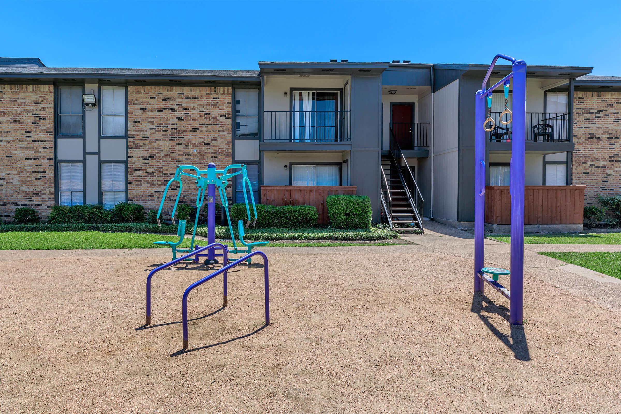
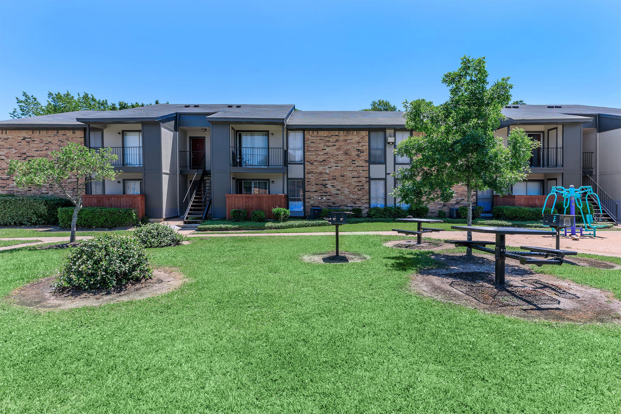
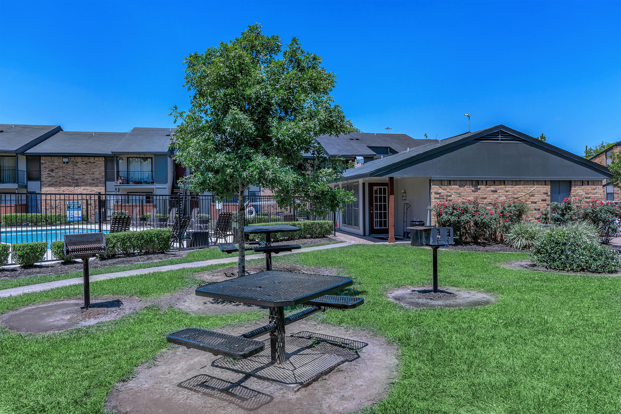
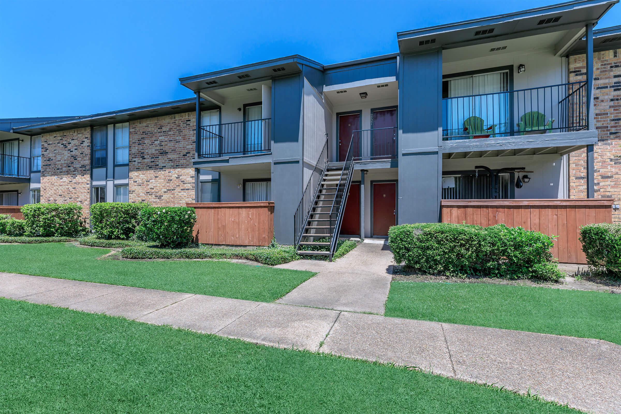
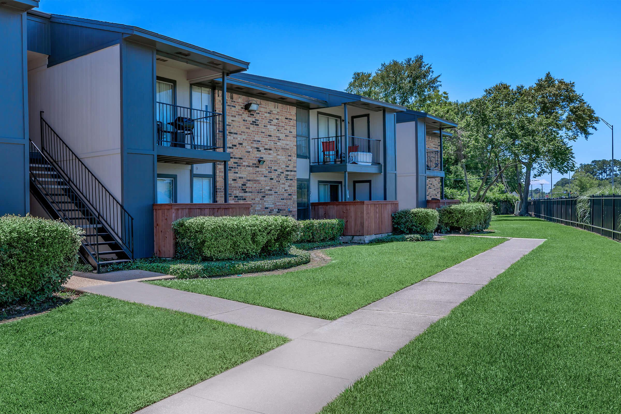
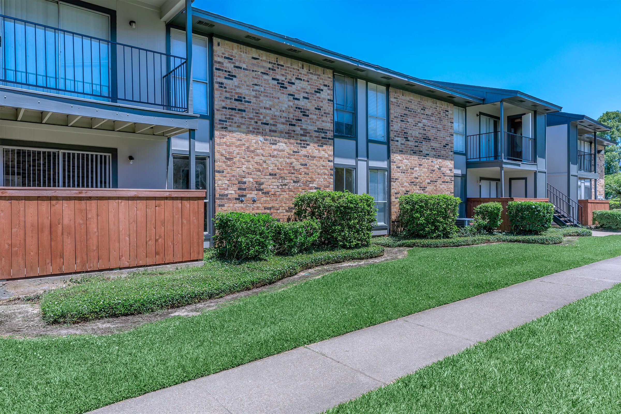
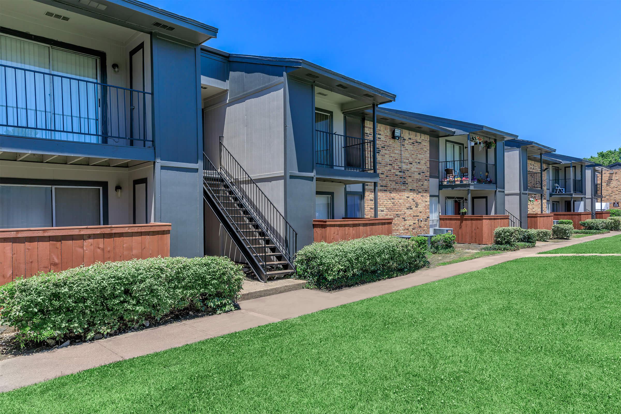
B1













Neighborhood
Points of Interest
Autumn Oaks
Located 3190 Eastex Fwy Beaumont, TX 77703Bank
Cafes, Restaurants & Bars
Cinema
Elementary School
Entertainment
Fitness Center
Golf Course
Grocery Store
High School
Hospital
Mass Transit
Middle School
Park
Post Office
Preschool
Restaurant
Salons
Shopping
Shopping Center
University
Contact Us
Come in
and say hi
3190 Eastex Fwy
Beaumont,
TX
77703
Phone Number:
409-898-8186
TTY: 711
Fax: 409-899-1253
Office Hours
Monday through Friday: 9:00 AM to 6:00 PM. Saturday: 10:00 AM to 2:00 PM. Sunday: Closed.